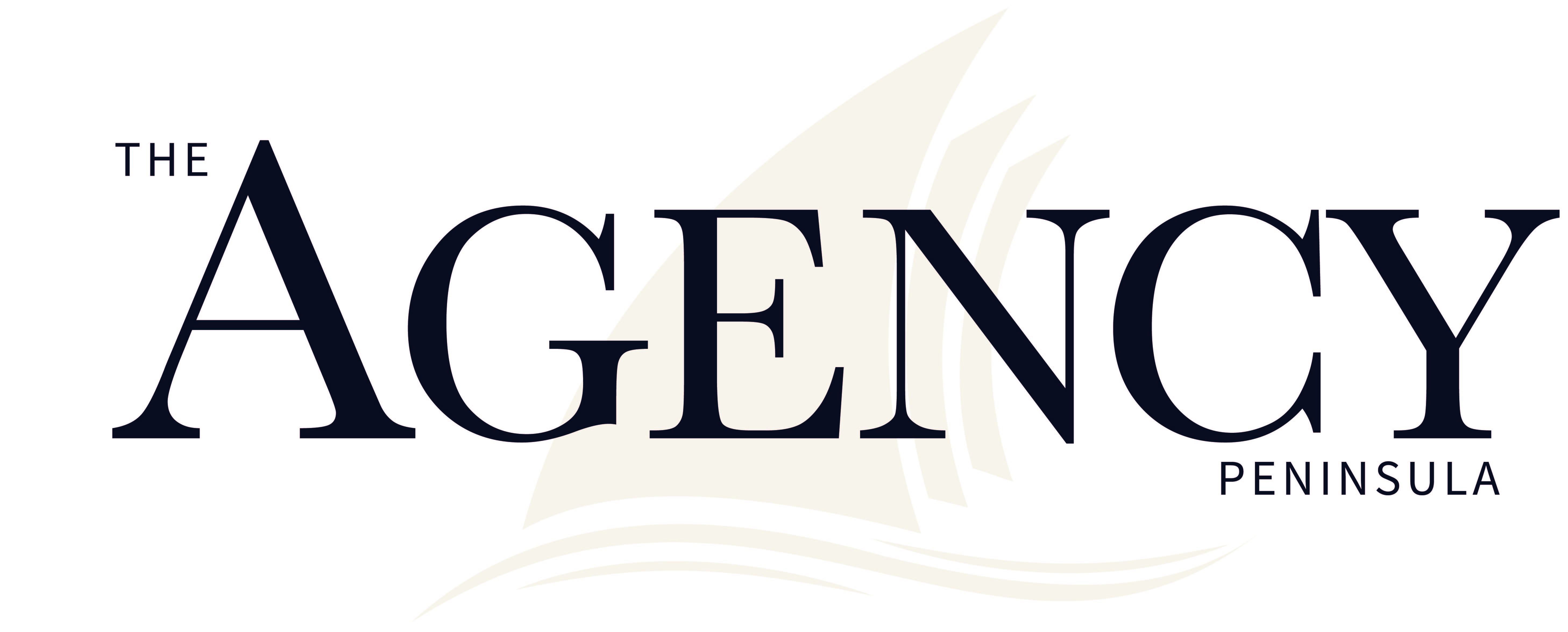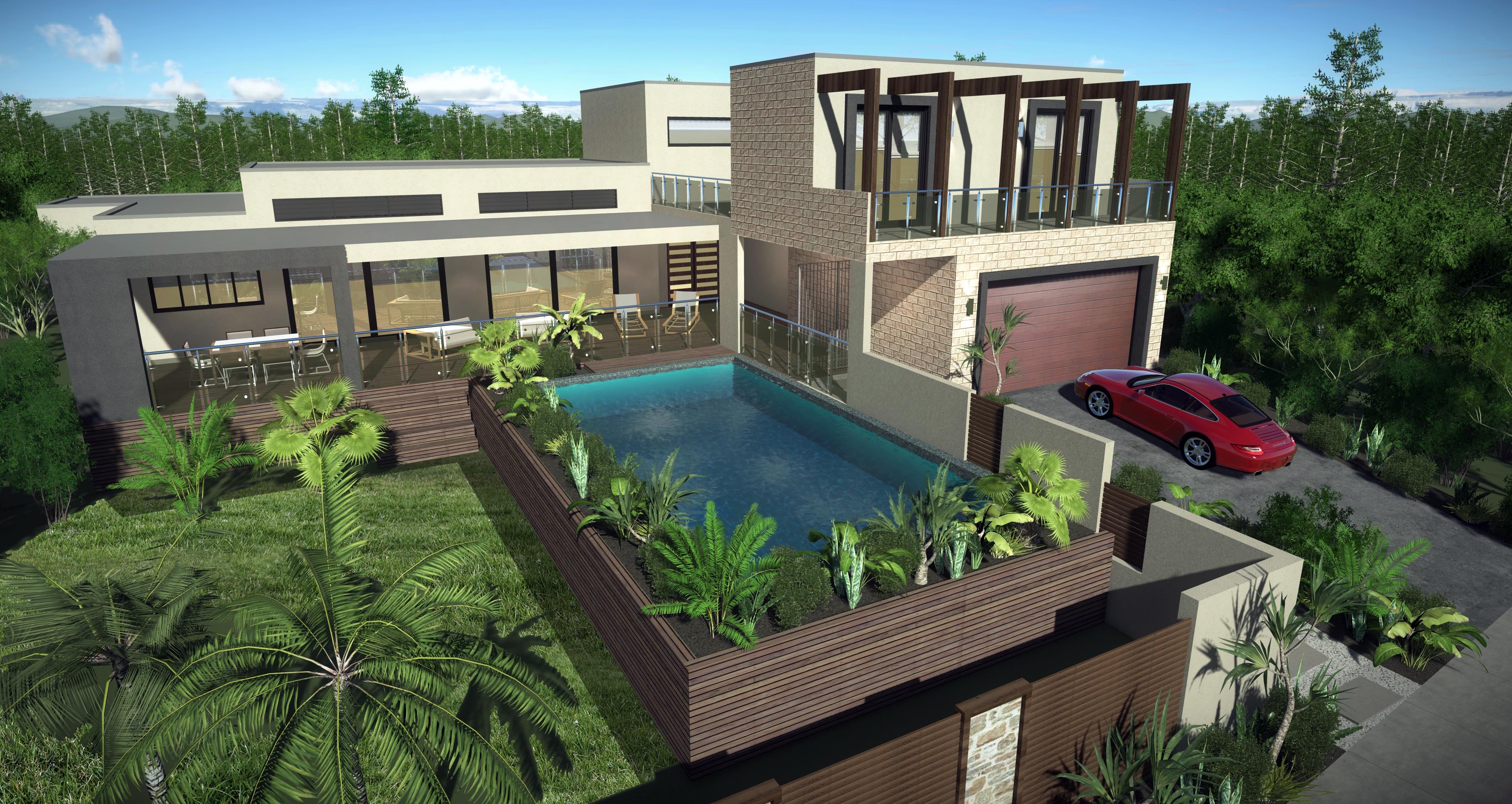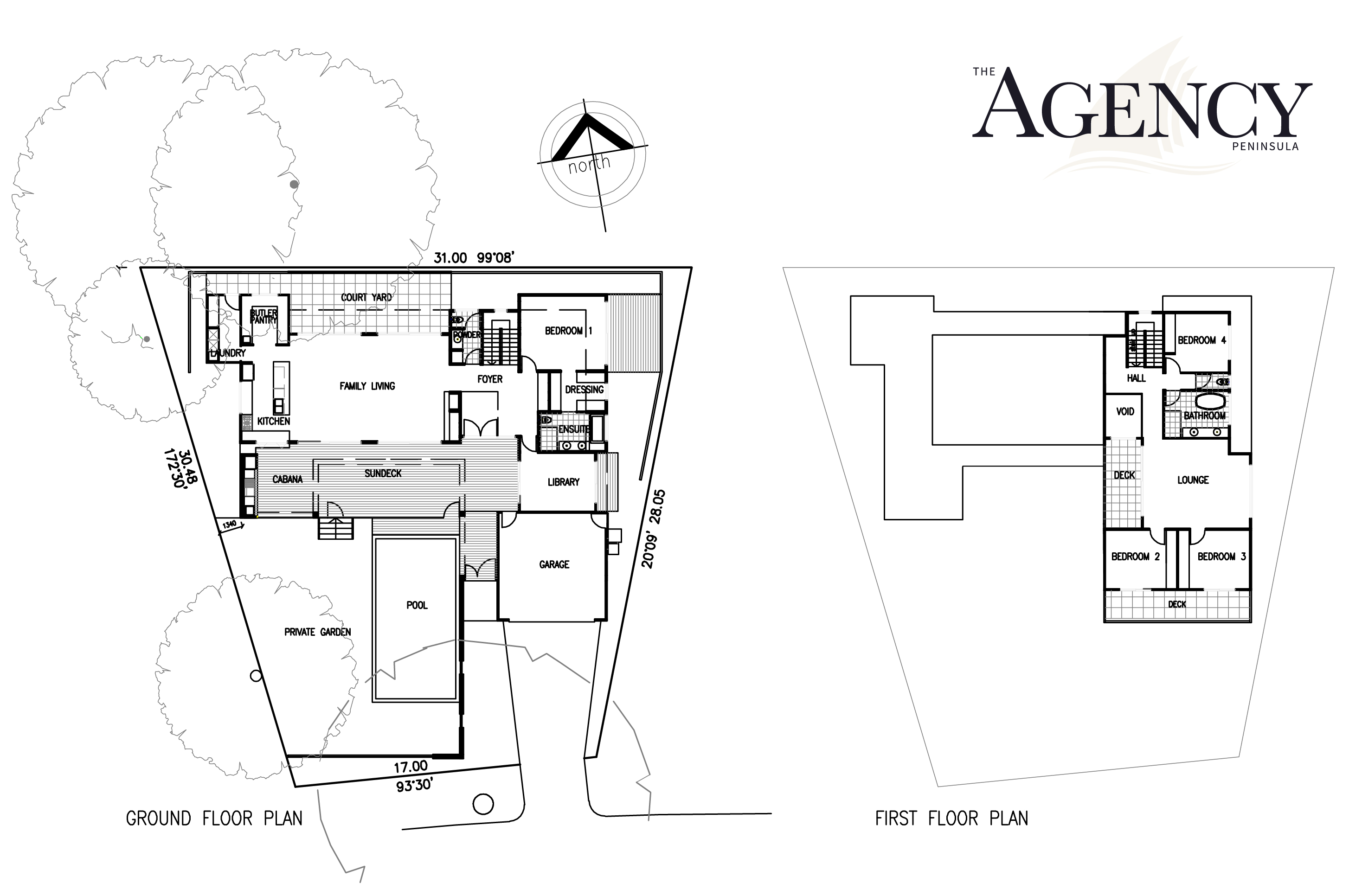Level Vacant Land exclusively located in one of Australia’s most Prestigious Addresses is a rare offering
Include
Architect Designed Plans and full Planning Permit for an unparalleled Contemporary Coastal masterpiece impeccably Designed by Awarded Architect Jon Walters, renowned for making a statement in superior liveability and clever Design.
Land size approx 681sq embraces a North facing rear aspect and almost level is exclusively located in ‘old Portsea’ and within easy stroll to Portsea Village, Bay Beach, Surf Beach and Club and Portsea Golf Course.
Architect Designed Plans and Planning Permit provide for a Luxury Coastal Residence of approx 38sq with Zoned areas allowing for Family and Guests privacy, plus 16sq of Terrace and Decking, Swimming Pool and a fully appointed Cabana. Upon Grand Entry the Residence Comprises 4 Bedrooms, 2 Bathrooms and a Guest powder room, 2 Living areas, Library, entertainers Kitchen with Butler’s Pantry, fully appointed Laundry, Double lock up Garage and many more features, providing Coastal living at its finest.
To view the Architect Designed Plans, meeting with the Architect is available.
Christine Gillis 0419 209 204


